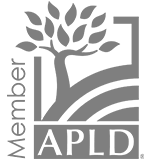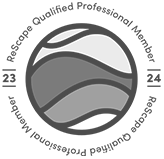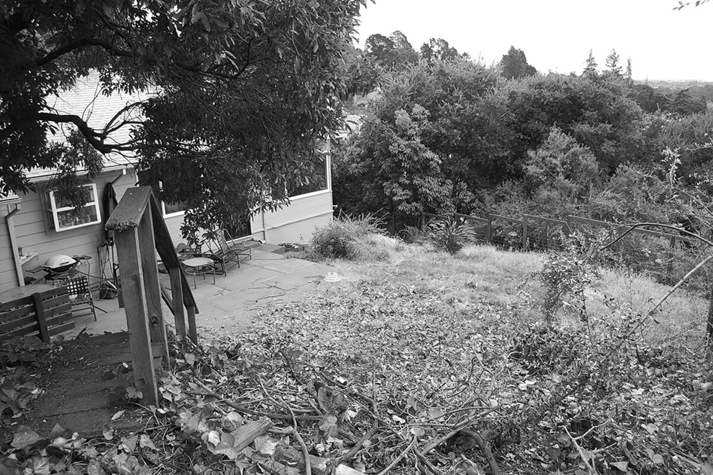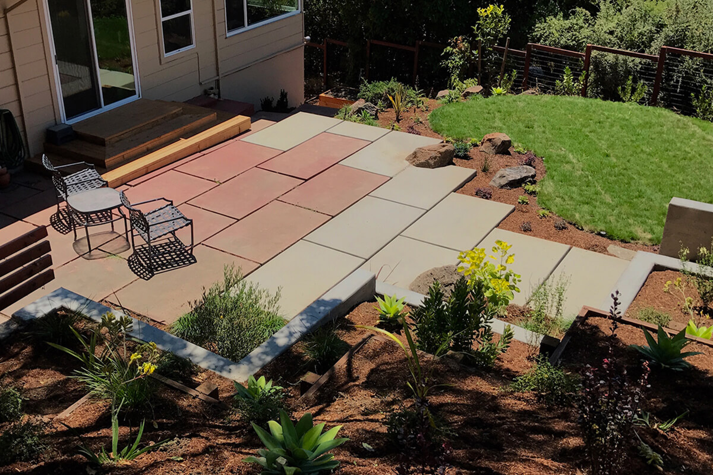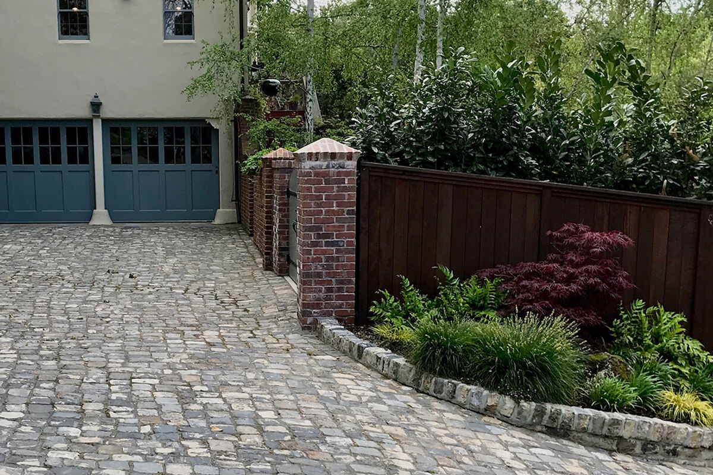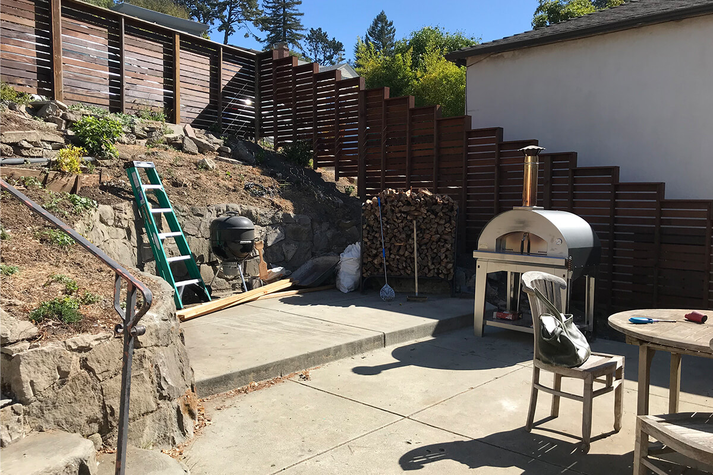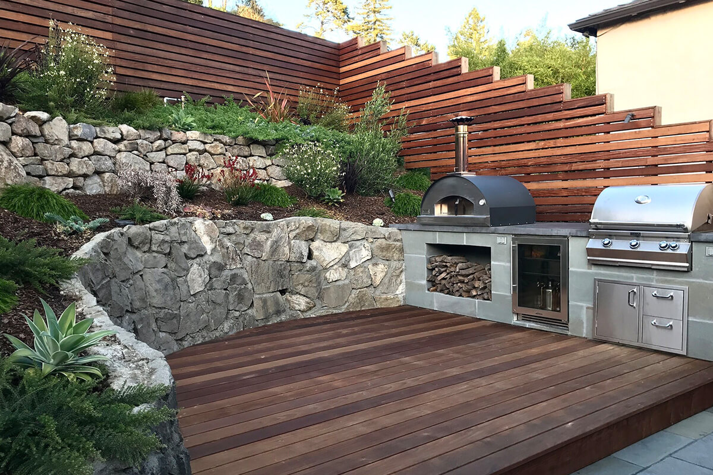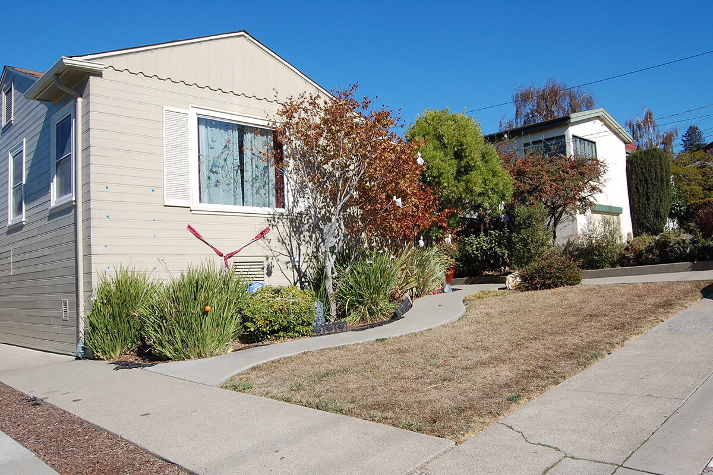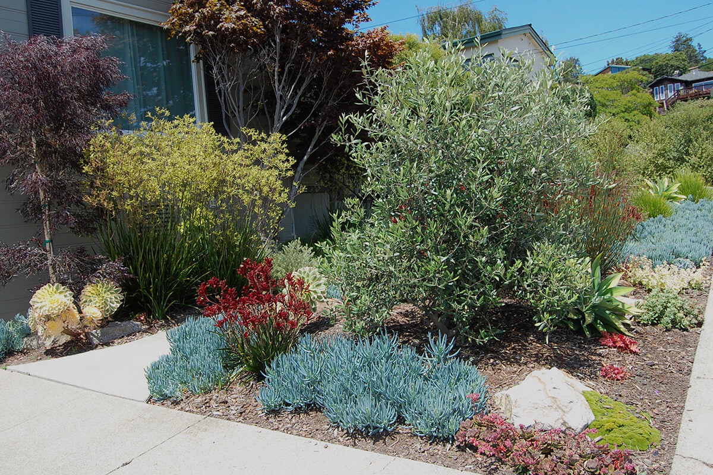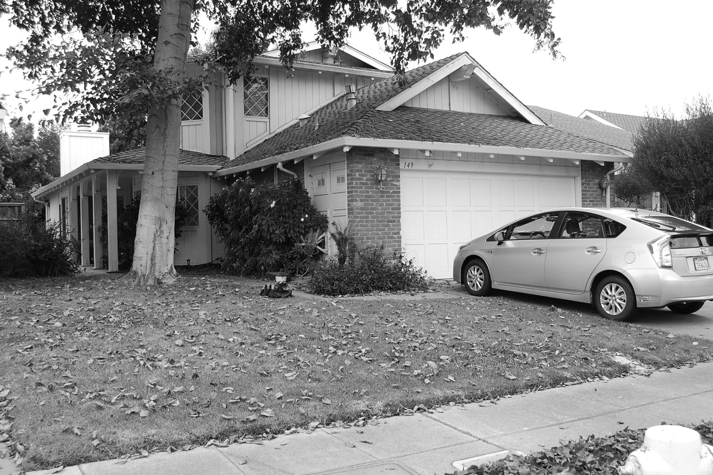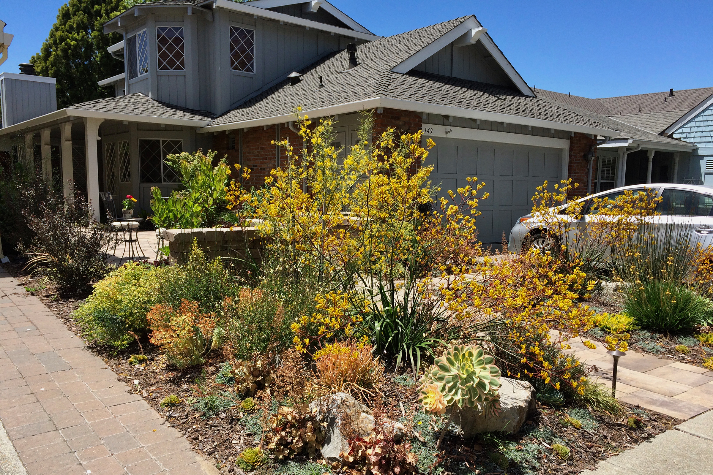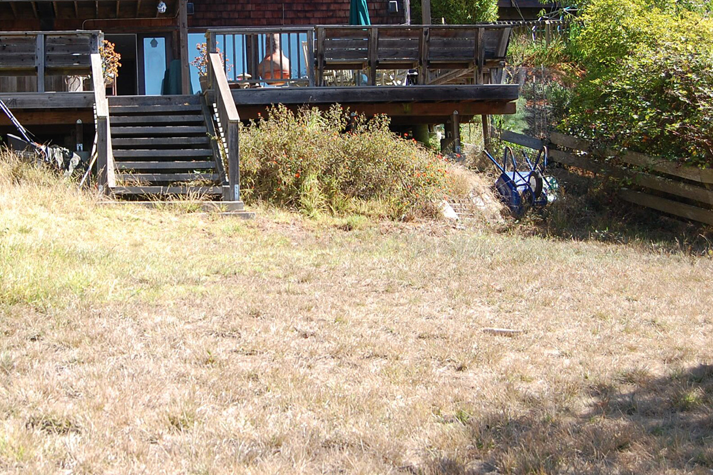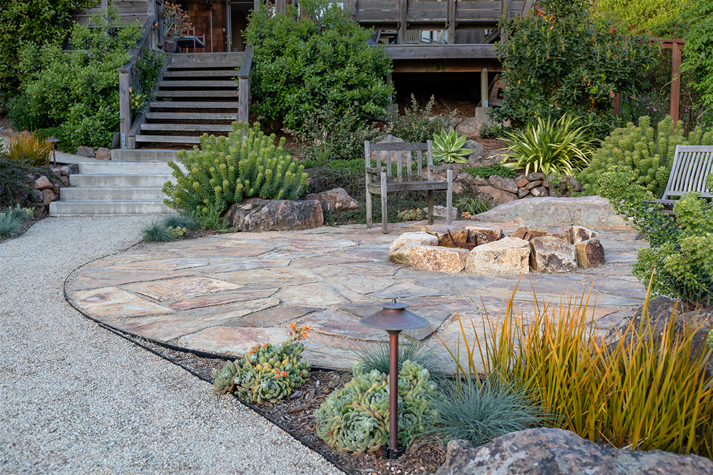
Design Process

Here’s how we work:
1. Program Development
We begin with an initial consultation. At this meeting, we start to develop some ideas for how the landscape might take shape. Functional and aesthetic ideas are discussed. Budgetary considerations and timelines are considered. From this meeting, we develop a preliminary program which outlines goals and priorities for the landscape renovation.
2. Project Orientation
The existing landscape is measured and evaluated. Measurements will be used to create a scaled “Base Map” (or template) to build upon for a future design. The site will be analyzed for existing light, views, soil, drainage and other horticultural conditions which will be taken into consideration when designing the new built and planted features.
3. Conceptual Design
Two rough conceptual drawings are created which include various possibilities for how the future landscape might be developed. Functional, aesthetic and budgetary issues are considered.
4. Master Plan
We create a final plan which incorporates the most desired hardscaping features from the different concept plans. These plans are drawn to scale and show built elements, trees and planting areas in their final locations. Landscape contractors can use this document, along with the planting plan, for bidding purposes.
5. Planting Plan
This plan shows the specific plants to be used in the new landscape including trees, shrubs, ground covers and other plant materials. Sizes, amounts and locations are indicated.
6. Bid Facilitation
Upon completion of the master and planting plans, we can assist clients with gathering and interpreting bids from contractors, if desired.
7. Observation of landscape installation and plant placement
As the landscape construction progresses, we communicate regularly with the contractor and client to help facilitate an accurate reflection of the design intent. We also help place the plants in the landscape in order to ensure the integrity of the final composition.


